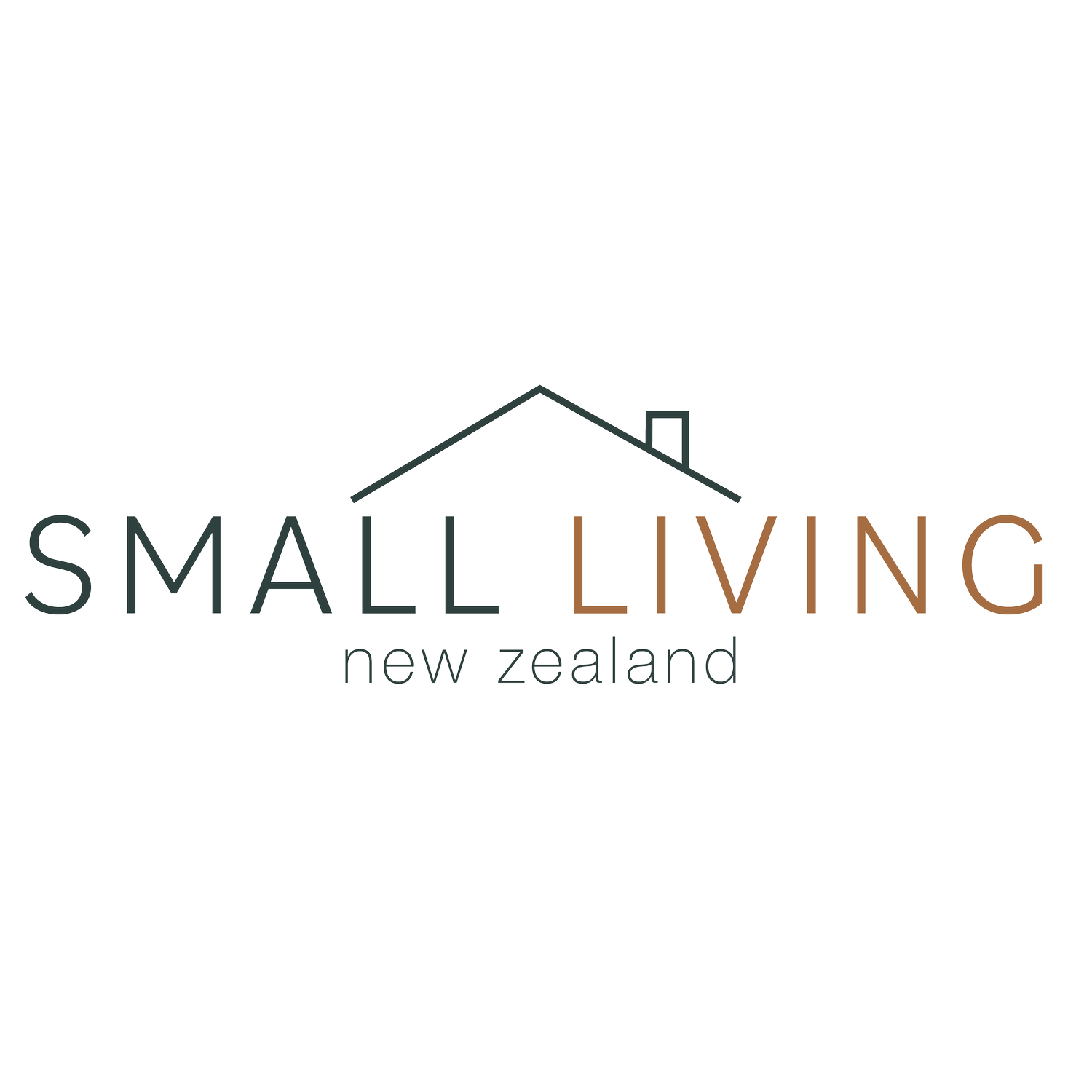
Luxury Duo Pods
The Floorplan
68 sqm Total Floor Area + Deck
For those seeking more space without sacrificing style, two of our luxury pods can be seamlessly joined to create a sophisticated, full-sized living solution. Whether you're planning a high-end retirement retreat, a boutique guest stay, or a smart investment property, this modular approach offers the perfect balance of comfort, design, and practicality - delivering all the benefits of a traditional home with the freedom of relocatable living.
The building will be constructed to industry-standard NZS3604
Luxury Duo Pods - Price upon request





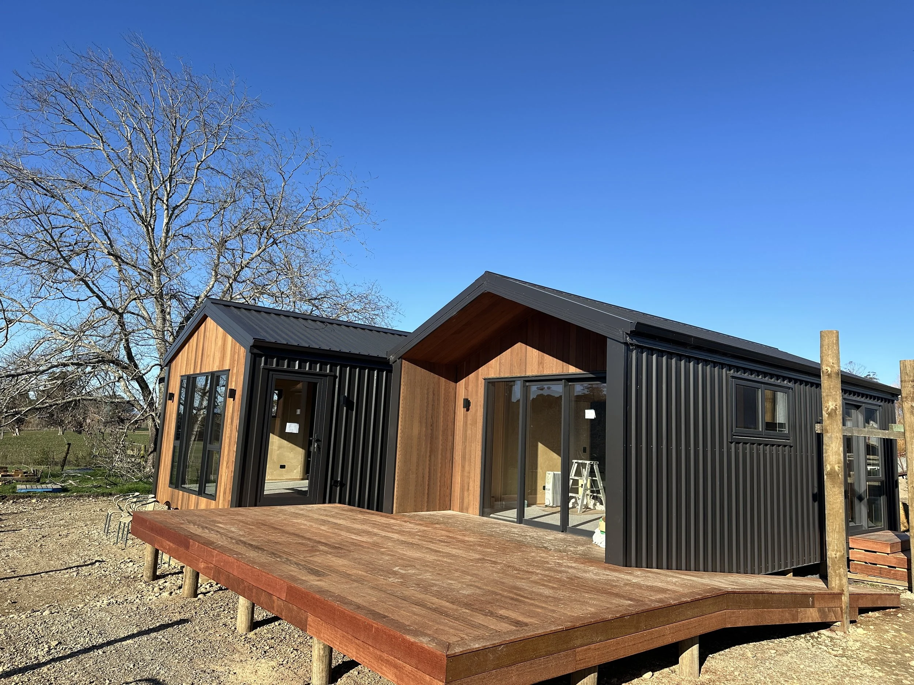



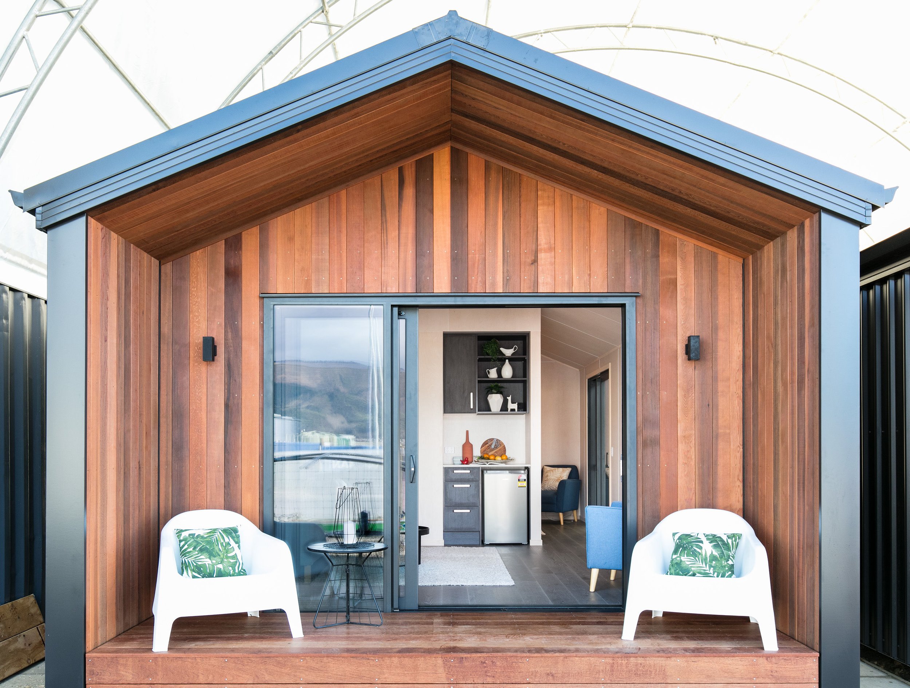




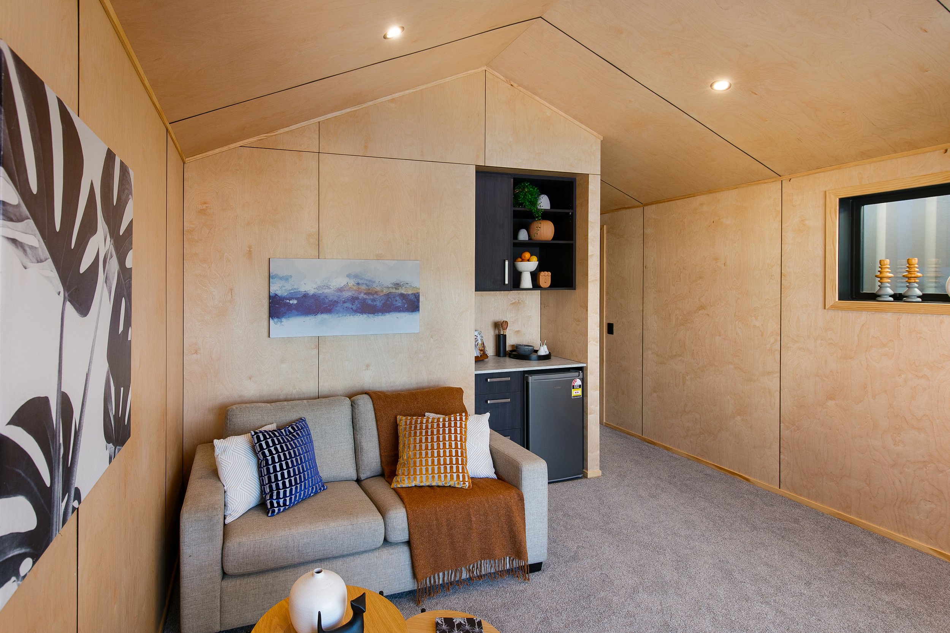


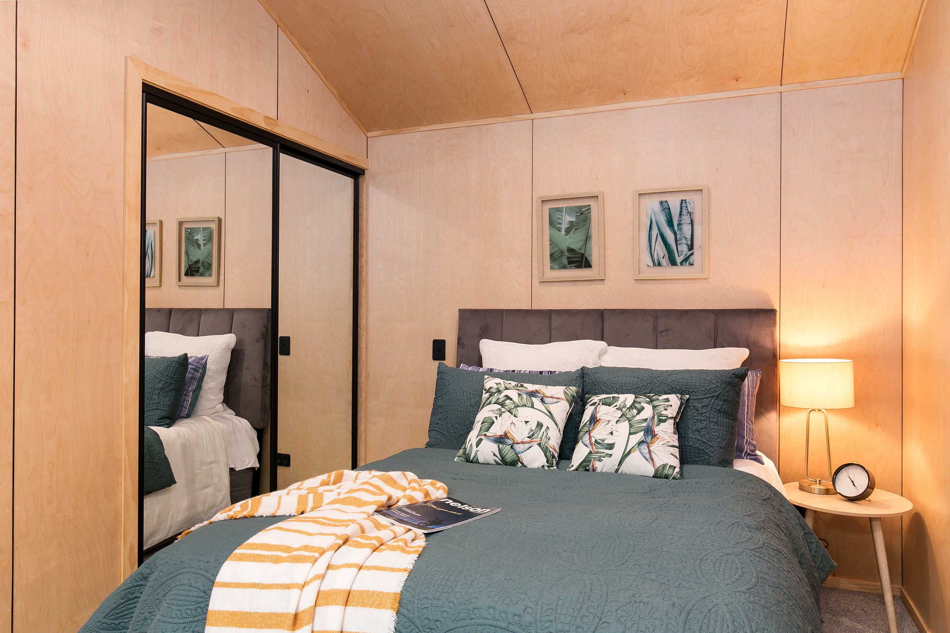
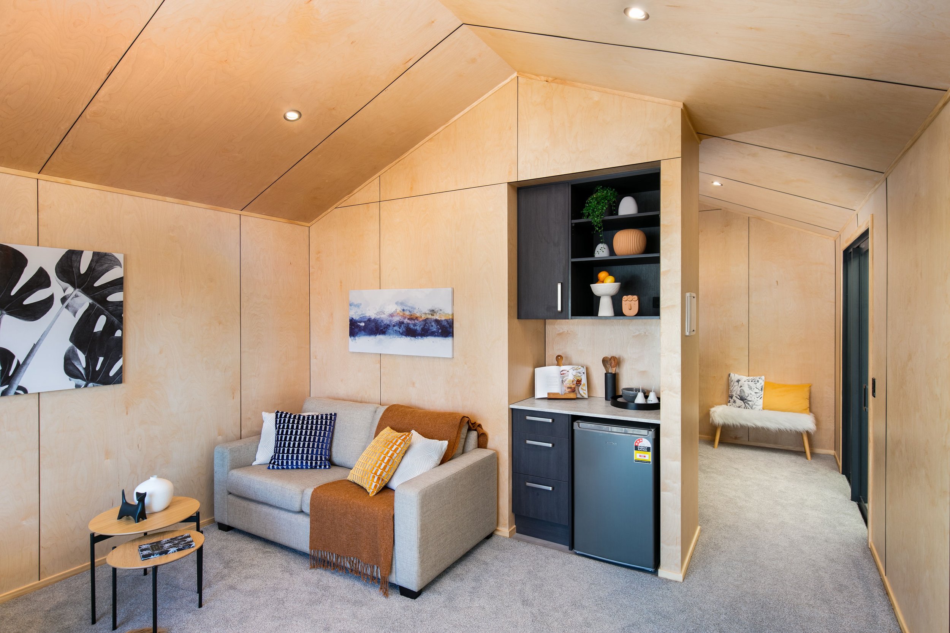

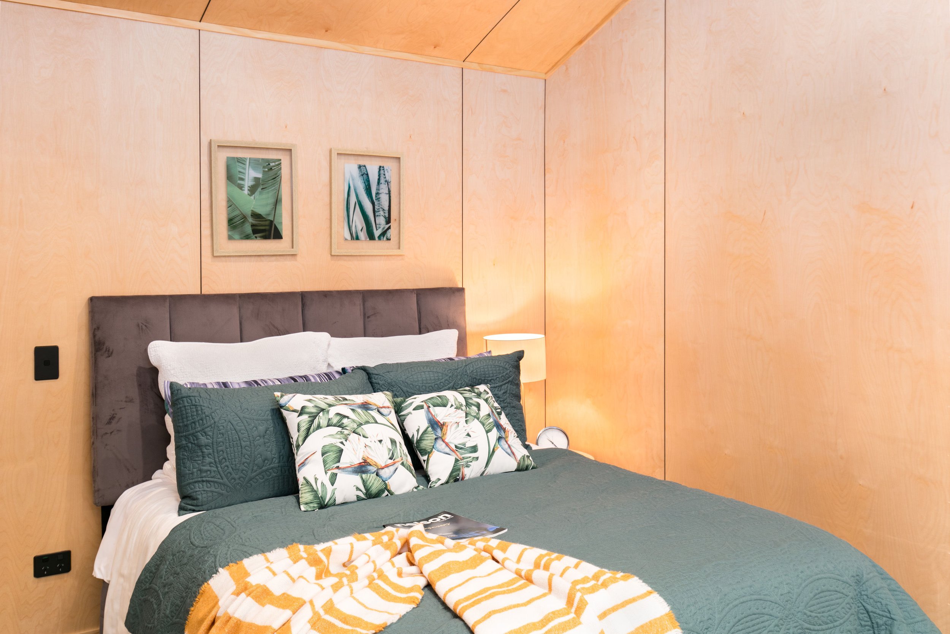


FEATURES
-
Solid timber subfloor & timber frame
-
5 Rib Colorsteel cladding, walls and roof
-
Covered Kwila deck with all around beautiful Cedar cladding
-
Fully insulated floor R 3.0, walls R2.8 and ceiling R4.5
-
Thermally broken windows/doors with Low E max
-
Vaulted ceiling height 3.1m
-
UV coated plywood lining with black trims
-
Engineered timber flooring or carpet
-
High quality kitchen with soft close drawers
-
Custom made / joinery made kitchen
-
14 LED lights indoor and 6 outdoor, 14 double-plugs, 8 light switches
-
Bathroom with 1200x900 shower, flushing toilet, vanity with mirror, towel heater, vinyl flooring, tiled splash-back
-
Black 2.5kw Mitsubishi electric heat pump
-
Lower spec options and different layouts available on request
EXCLUDES
Steps to deck |Drapes/blinds | Connection of services at your site | Pile Foundation. Please ask us for an estimate.
DESIGN TO IMPRESS.
BUILT FOR RETURNS.
Get in touch today
Contact us today to discuss your new home.
